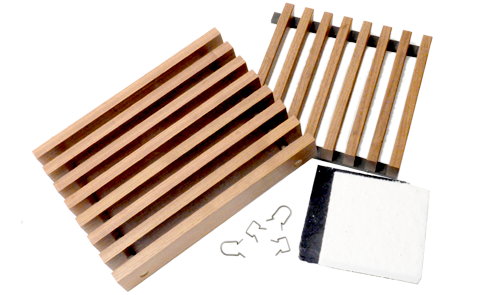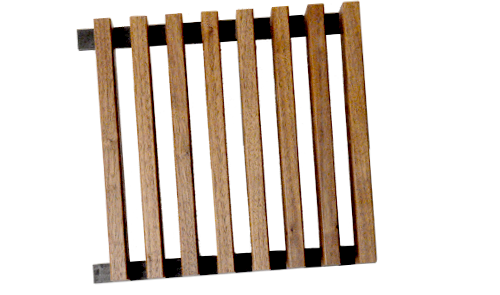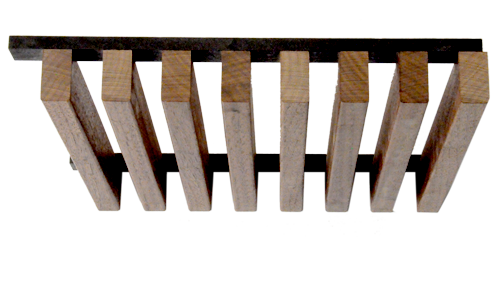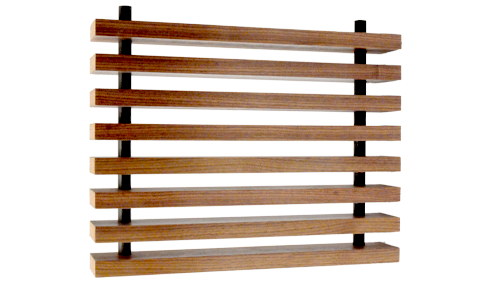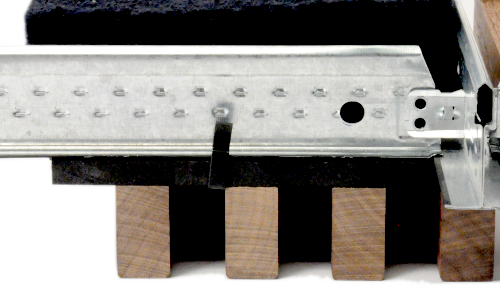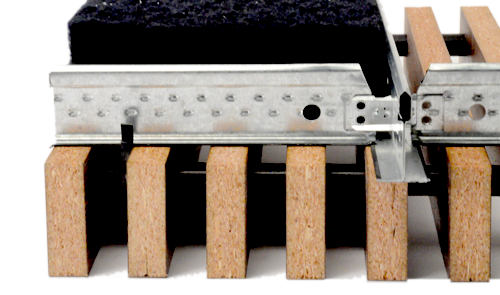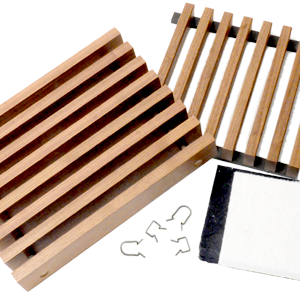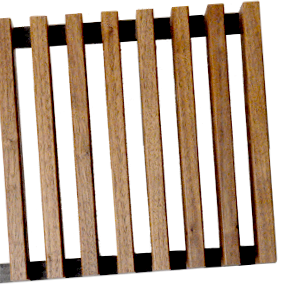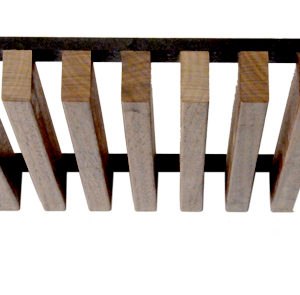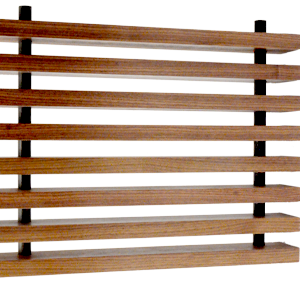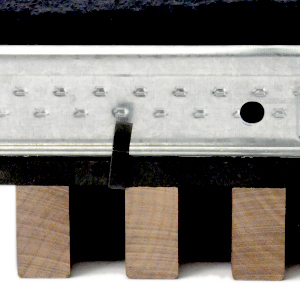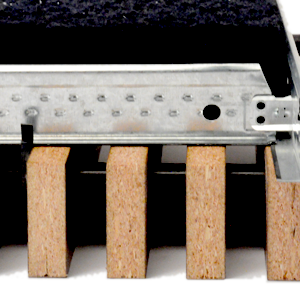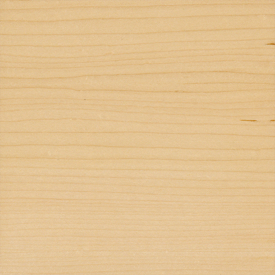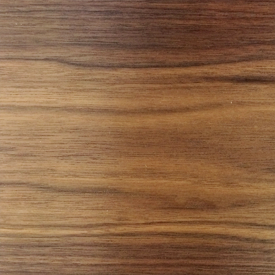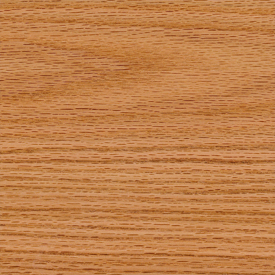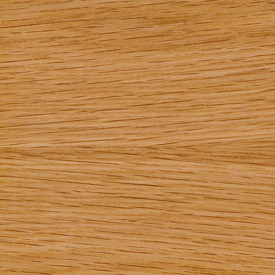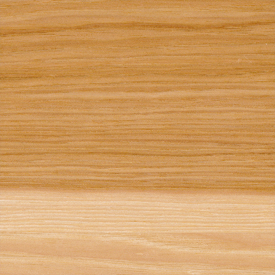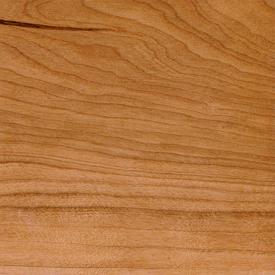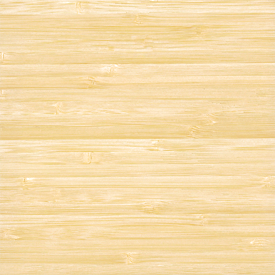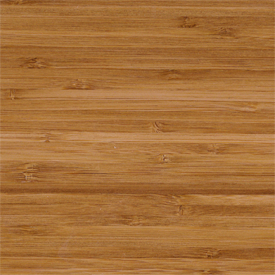
GRILLE panels are available with Backers or Dowels in different rail dimensions and spacing, and lengths up to 12′. Grilles can be stained to match a control sample. Perimeter trim options are available. The system can be mechanically attached to walls or ceilings. In ceiling applications, both Grille with Backers and Grille with Dowels may be mounted on Heavy Duty 15/16” grid with the provided attachment clips. Grilles may be paired with acoustical liner for enhanced acoustics.
Features
Appearance & Color
Available in solid wood and wood veneer in the species shown in the color chart below*:
Grille with Backers
Grille with Dowels
Backers and dowels may be painted or stained
Rails may be laid flat or on edge
Square and eased profiles available
FSC available (LEED points possible)
Core
Available core materials are:
Solid Wood
Particle Board and MDF
Class A Fire Rated Particle Board and MDF
Finish & Fire-Rating
Grilles may be finished in:
Class A Varnish
Lacquer Top Coat
Waterborne Acrylic
Acoustic Absorption
Optional features for sound control:
NRC varies based on rail and reveal dimension
Echo Eliminator Acoustical Liner available in 1″ and 2″
Quiet Liner Acoustical Cotton available
Sizes
Grille with Backers and Grille with Dowels are:
Standard 12″ wide, in 4′, 6′, 8′ and 10′ modules
Maximum size 2’x10′; custom lengths available
If on edge, rail maximum height not to exceed 6″
Mounting Options
Grille with Backers and Grille with Dowels are available for ceiling and wall through the following mounting systems (see Resources below to view standard details for specific mounting options):
Ceilings
Lay-In Tiles
Backers System
Dowels System
Walls
Direct Attach
Color Chart
- Ash
- Maple
- Beech
- Walnut
- Red Oak
- White Oak
- Hickory
- Cherry
- Natural Bamboo
- Caramelized Bamboo
**All natural wood products vary in color and grain. Due to monitor differences, the actual color may differ from the images on the screen.

