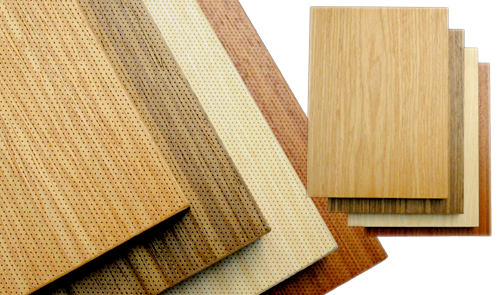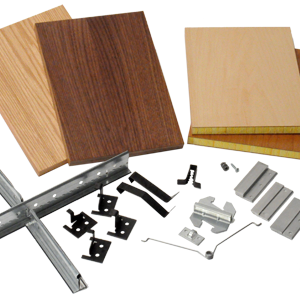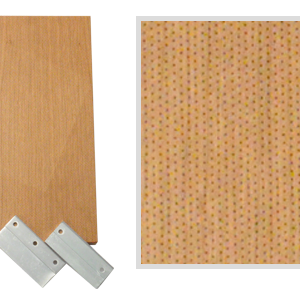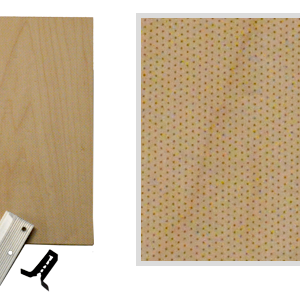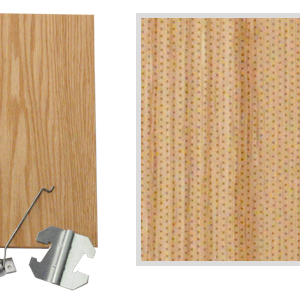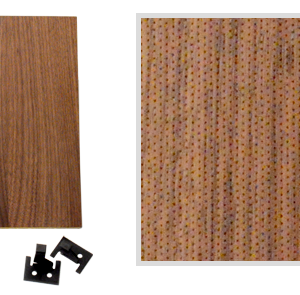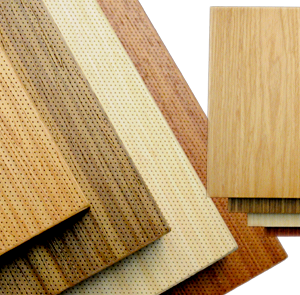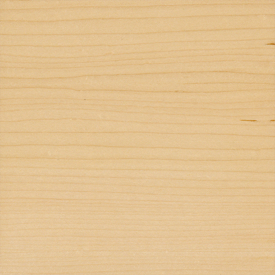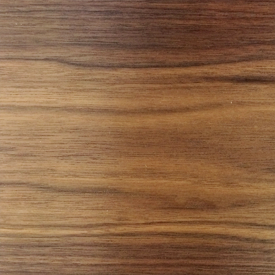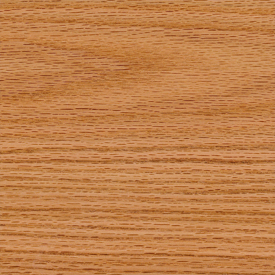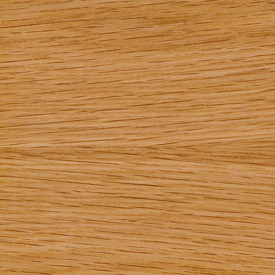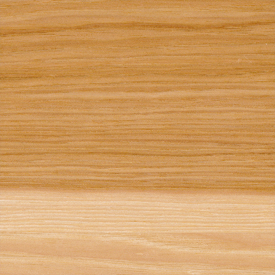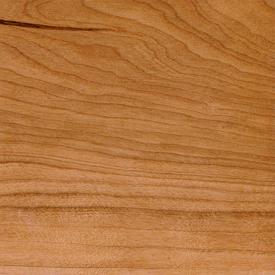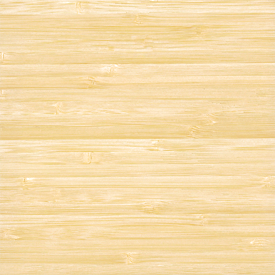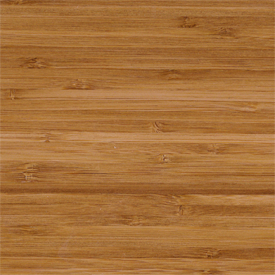
MICROPERF Acousticore wall and ceiling panels represent a discrete and high-efficiency class of sound-absorbent panels. Engineered to offer seamless integration of acoustic materials into all types of projects, their lightweight design allows panels to be mounted in a variety of methods. Built with sintered resin-reinforced glass wool core, Microperf panels come in wood veneer, vinyl, high pressure laminate, and painted or stained to match.
Features
Appearance & Color
Available in wood veneer in the species shown in the color chart below*:
0.5mm micro perforation surface diameter
0.5mm passage diameter
1.7mm passage depth
Offset pattern
FSC available (possible LEED points)
Core
Available only in:
Sintered Resin-Reinforced Glass Wool
Finish & Fire-Rating
Microperf Acousticore may be finished in:
Lacquer Top Coat
Waterborne Acrylic
Acoustic Absorption
Sound values for Microperf are:
Microperf Acousticore 519 NRC Rating .70
Microperf Acousticore 525 NRC Rating .90
Sizes
Standard Microperf Acousticore sizes are:
519 thickness (19mm/3/4″) and 525 thickness (25mm/1″), maximum 60″x144″ panel
Mounting Options
Microperf Acousticore is available for ceiling and wall through the following mounting systems (see Resources below to view standard details for specific mounting options):
Ceilings
Lay-In Tiles
Lift and Shift
Lift and Twist
Torsion Spring
Walls
Z-Clip/Z-Bar
Color Chart
- Ash
- Maple
- Beech
- Walnut
- Red Oak
- White Oak
- Hickory
- Cherry
- Natural Bamboo
- Caramelized Bamboo
**All natural wood products vary in color and grain. Due to monitor differences, the actual color may differ from the images on the screen.
Resources






