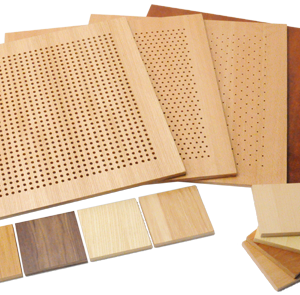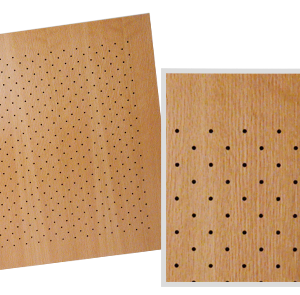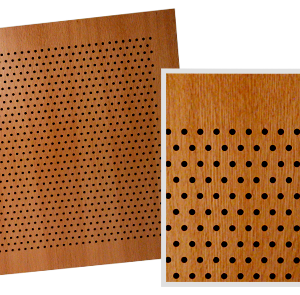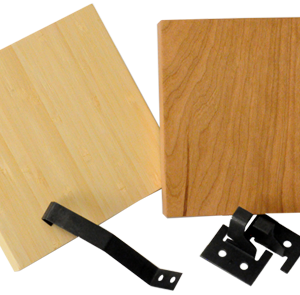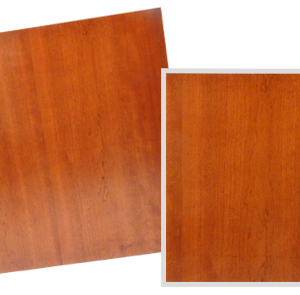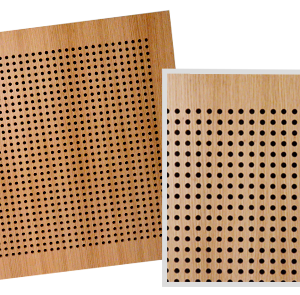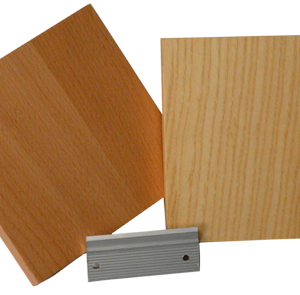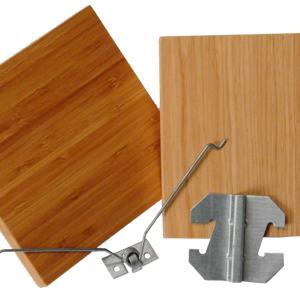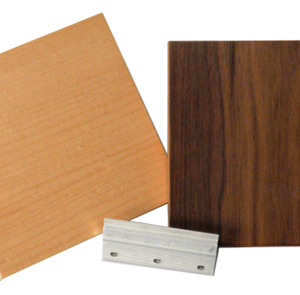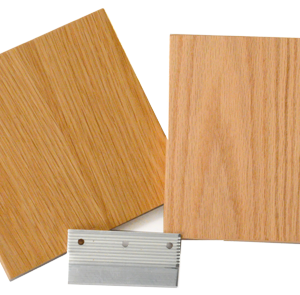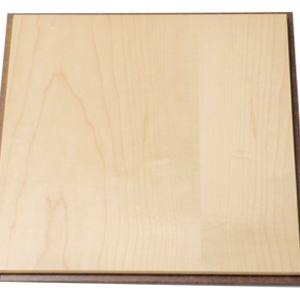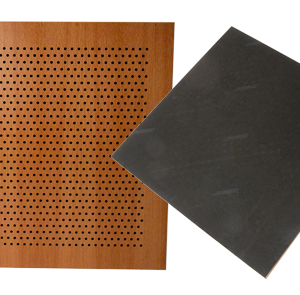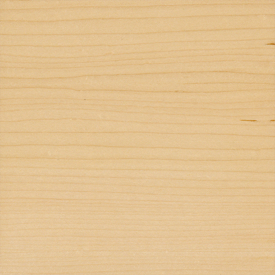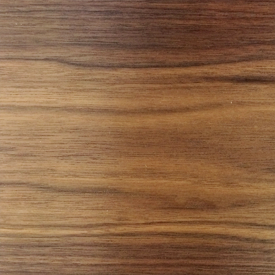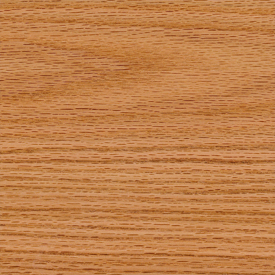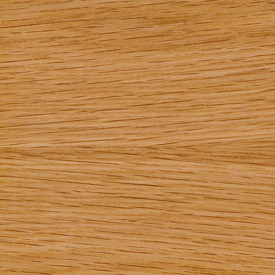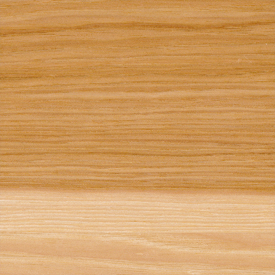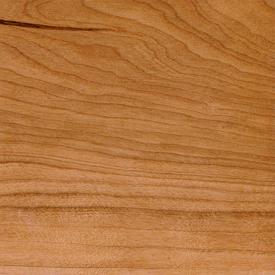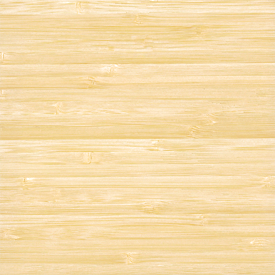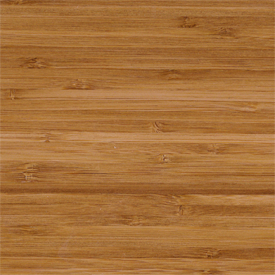
FUSION acoustic ceiling and wall panels feature wood veneer or solid wood, either in flat panels or with a variety of perforation options. Standard perforations are available in 4mm, 6mm, and 8mm diameter holes spaced 16mm or 32mm on center in both square and diamond patterns. Custom diameter, spacing, and patterns are available, as well as slotted designs. For projects requiring sound absorption, acoustical backer may be installed above Fusion ceiling or behind Fusion wall panels.
Features
Appearance & Color
Available in wood veneer in the species shown in the color chart below*:
Standard perforations in 4mm, 6mm, and 8mm diameter
Slotted and custom perforations available
Perforation spacing 16mm and 32mm O.C. typical, in square or diamond pattern
Fusion Flat and Fusion Perforated may be stained to match
FSC available (LEED points possible)
Core
Available core materials are:
Particle Board
MDF
Class A Fire Rated Particle Board
Class A Fire Rated MDF
Finish & Fire-Rating
Fusion Flat or Fusion Perforated may be finished in:
Lacquer Top Coat
Waterborne Acrylic
Touch-up paint available for field application
Acoustic Absorption
Optional features for sound control:
Acoustically absorptive when perforated
NRC varies based on the hole pattern
Soundtex applied to back for acoustical absorption
Echo Eliminator Acoustical Liner available in 1″ and 2″
Sizes
Standard Fusion Flat or Fusion Perforated are:
Maximum ceiling size 2’x8′
Maximum wall size 4’x8′
Available in custom sizes to meet project criteria
Mounting Options
Fusion Flat and Fusion Perforated are available for ceiling and wall through the following mounting systems (see Resources below to view standard details for specific mounting options):
Ceilings
Lay-In Tiles
Tegular Edge
Lift and Shift
Lift and Twist
Torsion Spring
Walls
Z-Clip/Z-Bar
Color Chart
- Ash
- Maple
- Beech
- Walnut
- Red Oak
- White Oak
- Hickory
- Cherry
- Natural Bamboo
- Caramelized Bamboo
**All natural wood products vary in color and grain. Due to monitor differences, the actual color may differ from the images on the screen.
Resources













